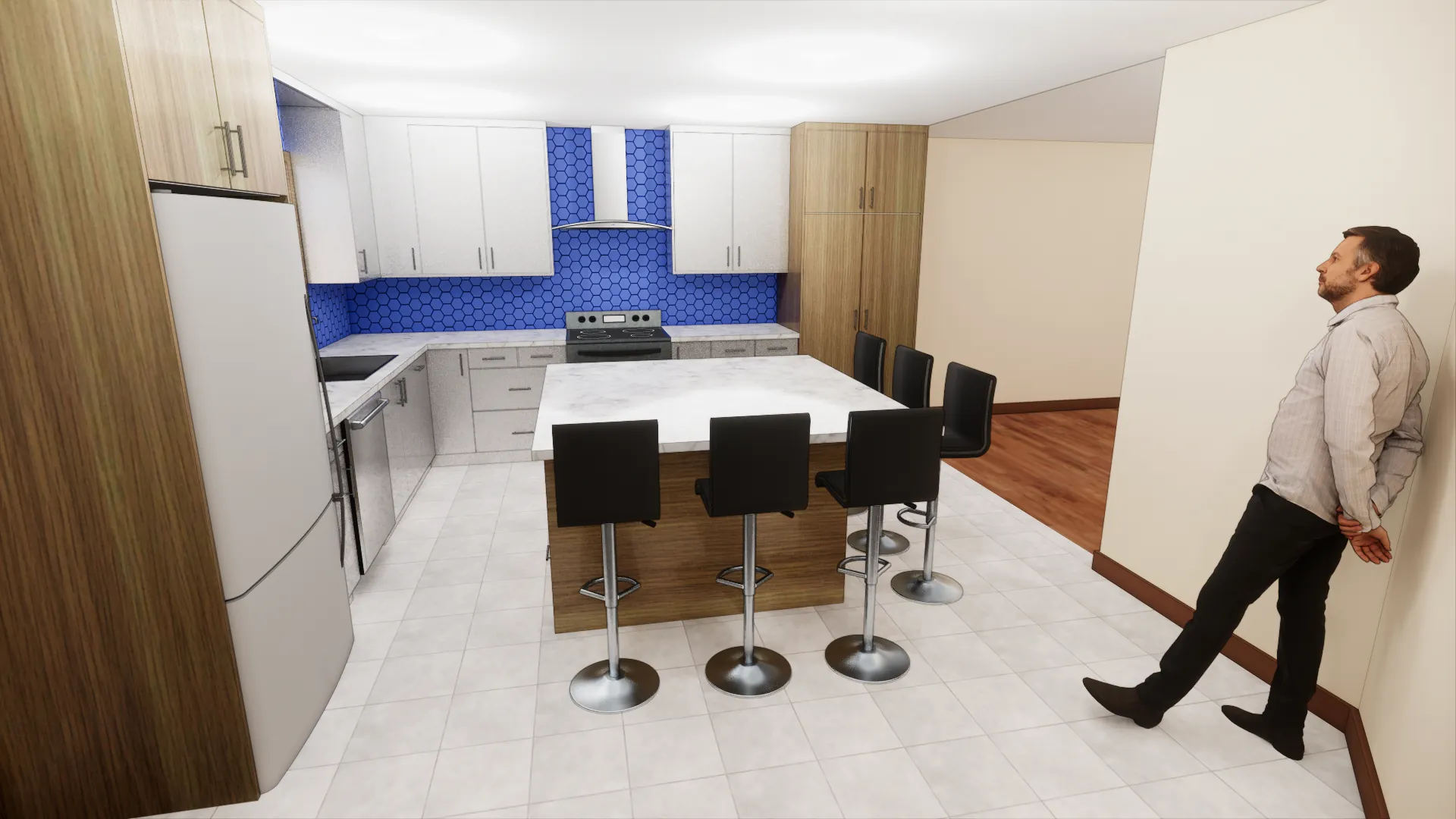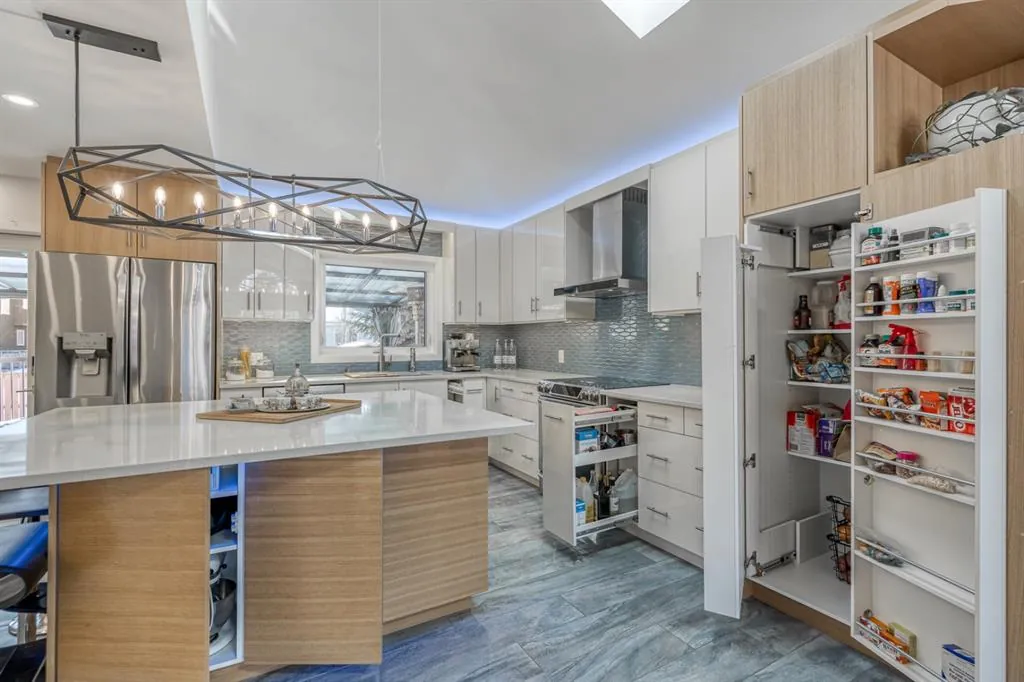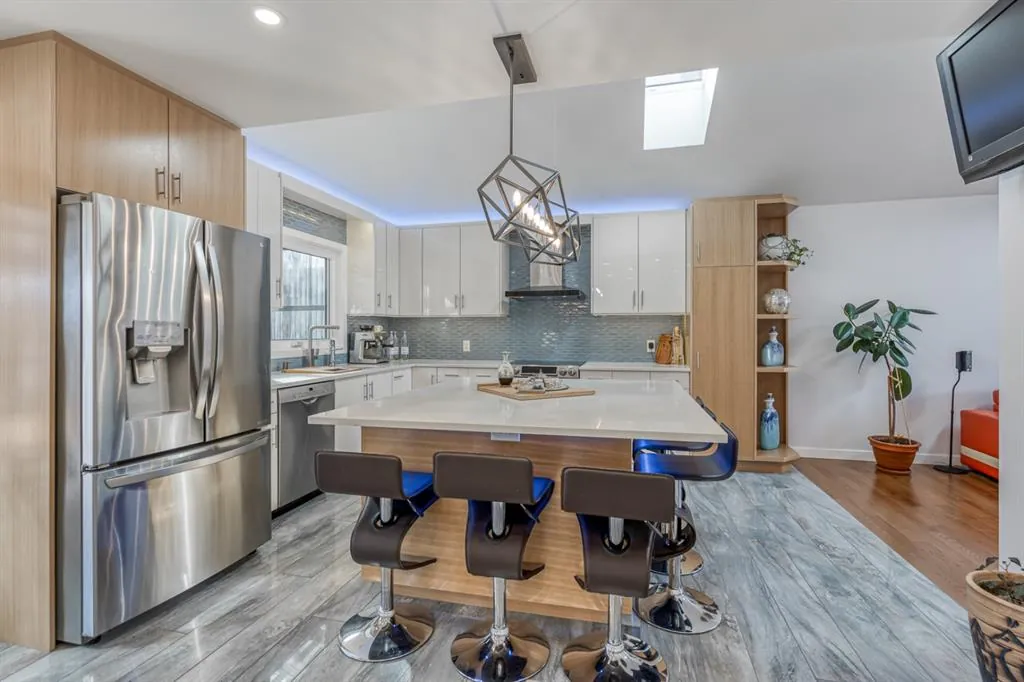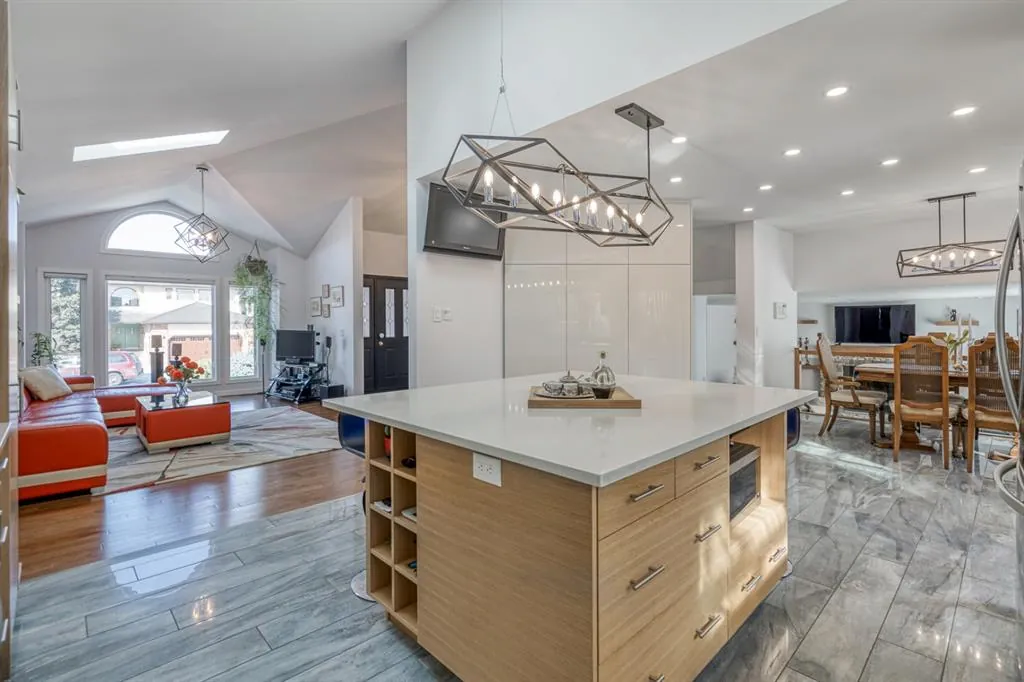Project Story

Exploring Initial Concepts
When discussing the space, we learned that the clients enjoyed entertaining and had lots of large cooking equipment to match. Taking advantage of the galley transition between the living and dining room, we proposed a spacious L shaped dining island built with large storage cabinets at the core.
Implementing Function
We placed two full height towers on both kitchen ends. One for easy fridge access, the other a multi-levelled spice cabinet on pull out rails. As these are time intensive compartments with many small items, positioning them on the outside kept the core cooking area de-cluttered and made for easy re-stocking access.


Expanding Aesthetics
As the design concept developed and the use of space and function became more clear, the clients decided to incorporate a display shelf into the right corner tower. With an island built for entertaining, it was a great accent to shift the mindset from a functional space into a relaxed, lounge-like atmosphere.
Connecting Flow
In the large galley space between the living and dining areas, the clients originally wanted a larger island. After comparing design renders, they chose instead to add a sleek wall of built in storage. This further spread out kitchen traffic and created convenient storage access from island seating and living/dining room transitions.

